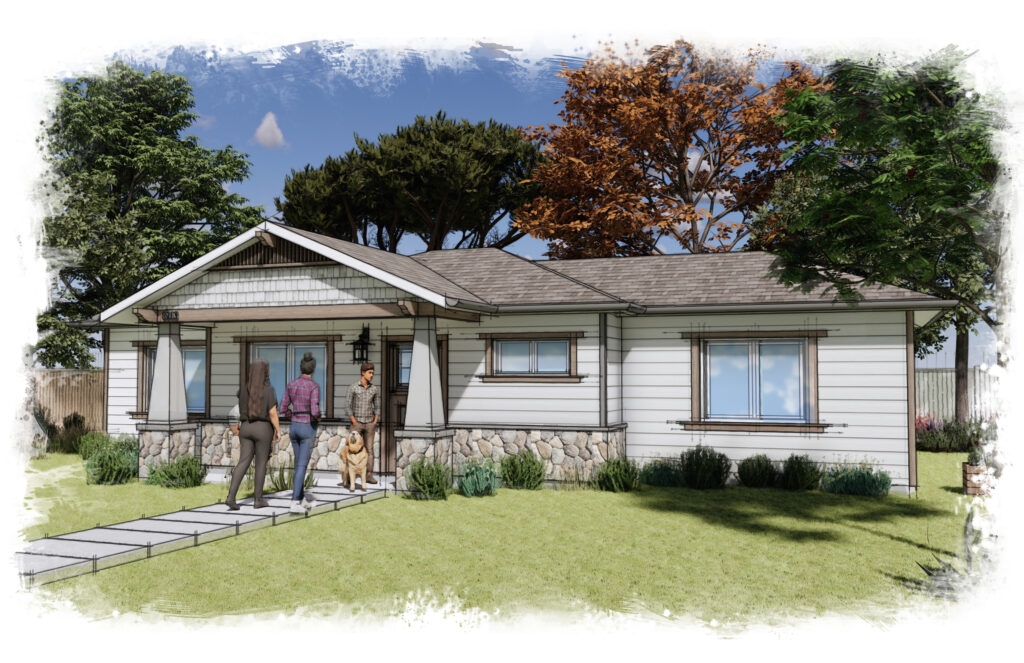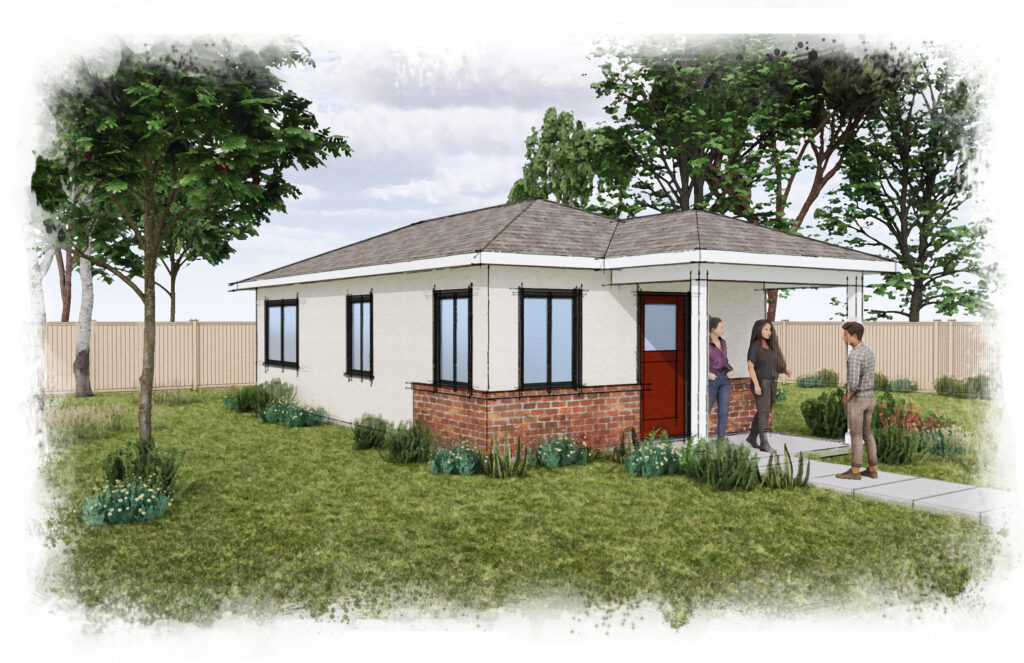ADU
Accessory Dwelling Unit Information and Resources
Colusa’s Accessory Dwelling Unit Ordinance 568 establishes the development standards and requirements for Accessory Dwelling Units (ADUs) and Junior Accessory Dwelling Units (JADUs). The approval process for a compliant ADU or JADU is ministerial, with only a building permit and related permits required. A planning application with public notification is not required for applications that meet the objective development standards of the ADU Ordinance.
What is an ADU?
An accessory dwelling unit (ADU) has many names: “second units” “mother-in-law” or “granny flat” is an attached or detached residential dwelling unit that provides complete independent living facilities for one or more persons on the same parcel as the main dwelling unit. This includes permanent provisions for living, sleeping, eating, cooking, and sanitation. An ADU can be an efficiency unit, as defined in Section 17958.1 of Health and Safety Code, or a manufactured home, as defined in Section 18007 of the Health and Safety Code

What is a JDU?
A series of new State housing laws took effect January 1, 2020 which created a new land use definition for a junior accessory dwelling unit (JADU). A JADU is a residential dwelling unit that is no more than 500 square feet in area, contained entirely within an existing single-family residence, and can have separate sanitation facilities from, or shared sanitation facilities with, the existing residence. JADUs present no additional stress on utility services or infrastructure because they simply repurpose existing space (garage, basement, attic) within the residence.
Resources
Preapproved ADU Plans
The City of Colusa is proud to offer a series of pre-approved Accessory Dwelling Unit (ADU) floorplans—free to residents—as part of its effort to expand local housing options. These thoughtfully designed plans help streamline the permitting process, reduce design costs, and make it easier for homeowners to build a backyard cottage, in-law suite, or rental unit. This initiative was made possible through funding from the California Department of Housing and Community Development’s LEAP Grant, supporting local planning efforts to increase housing production and affordability
- Plan 1 – 490 Square Feet, 1 Bedroom/1 Bath
- Plan 2 – 757 Square Feet, 2 Bedroom/1 Bath
- Plan 3 – 810 Square Feet, 3 Bedroom/1 Bath
- Plan 4 – 1,000 Square Feet, 2 Bedroom/2 Bath
Residents can request the full set (builder’s set) by emailing planner@cityofcolusa.gov or by visiting City Hall during regular business hours.

